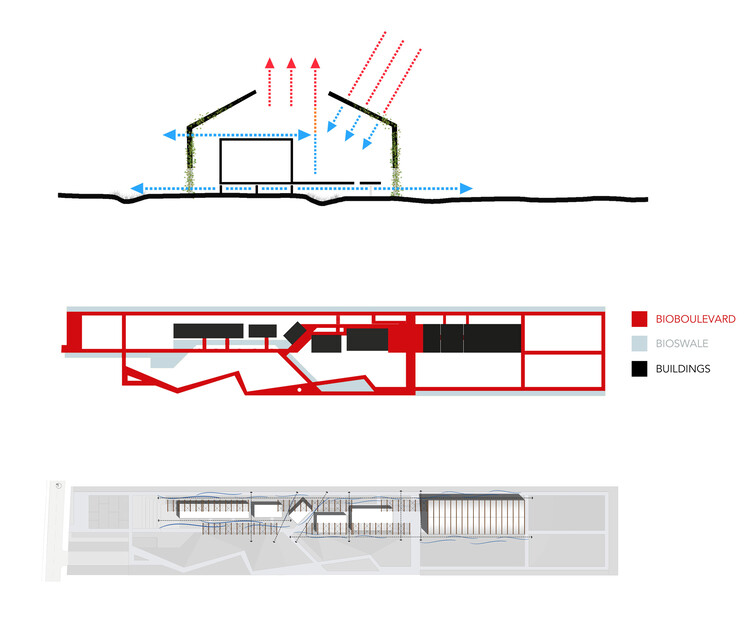
-
Architects: Mert Uslu Architecture
- Area: 2000 m²
- Year: 2021
-
Photographs:Zm Yasa Architectural Photography
-
Manufacturers: Daikin, Kale, Novawood, Teknoen, VitrA, Weber
-
Lead Architects: Mert Uslu


Text description provided by the architects. Shaped by the hands of humans, the deformations experienced in the natural environment are transforming today's living conditions. Therefore it has become a necessity to develop new strategies and techniques related to life sustaining activities (such as nutrition and shelter) that can adapt to these transformations. Undoubtedly, the negative and positive effects of such technological developments on a necessity that appears on a global scale are quite high. At this point, perhaps it would not be wrong to compare these technological developments to a negative and positive-faced medallion.






Although it is clear that the rapid technological developments experienced after the 2000s has had a negative effect on the natural environment, it is obvious that solutions to these problems are still being sought out through technology. For this reason, how and to what extent the daily increase of the global dimensions of these environmental deformations will affect viability (life) around the world is the subject of many studies today. These investigations are expected to produce alternative solutions to such environmental problems as global warming, climate change and drought, and the degradation of soil quality. The project, which is planned to be located in Sasalı within the Çiğli District of İzmir, is designed with education and production as its major focus. Within the context of this project, normal and smart soil applied agricultural fields, high order planting agricultural fields, greenhouses, an eco-market, a multi-purpose hall, training classes, administrative facilities, laboratories, a library, technical services, and wet volume areas were created. By holding together the spatial volumes in a linear fashion, the bioswale (bio-boulevard) and the circulation axis attached to it, stand out as the backbone of the design.

This backbone design construct, enables the users to learn and experience the operational mechanics of the institute during their visit to the area. The entrance to the area along the north-south axis is provided from the north axis. Starting from the main entrance, the circulation backbone brings the visitors/users initially to the education oriented spaces (such as laboratories and libraries). The educational spaces and the spaces with agricultural activities (such as greenhouses and vertical gardens) diverge from each other with the creation of the Eco bazaar that is generated through the expansion of the circulation backbone. The fields of agricultural activities that are located beyond the Eco bazaar area invite users to observe and experience different farming techniques. The backbone design construct ends with normal and smart soil applied agricultural fields located at the southern end of the site.
















































